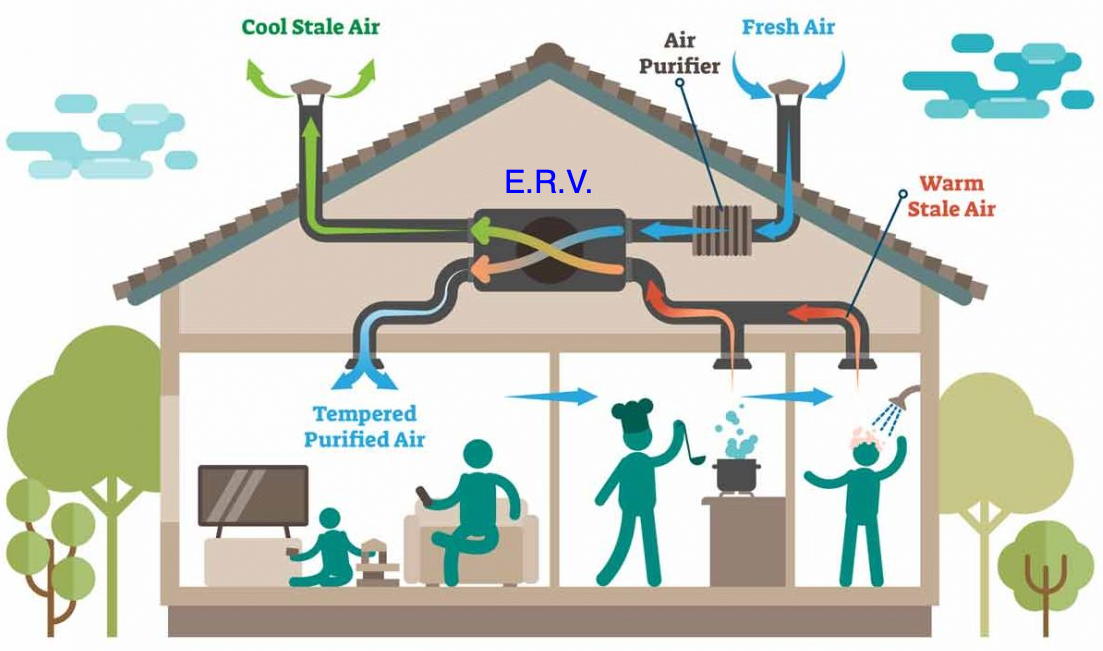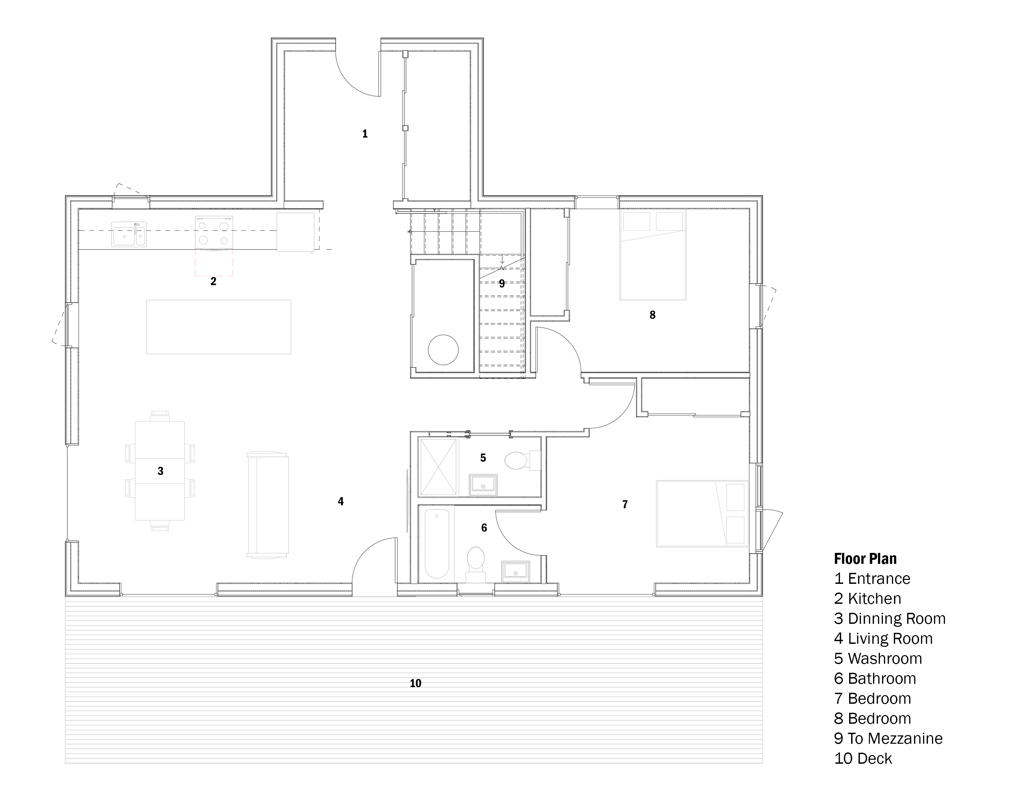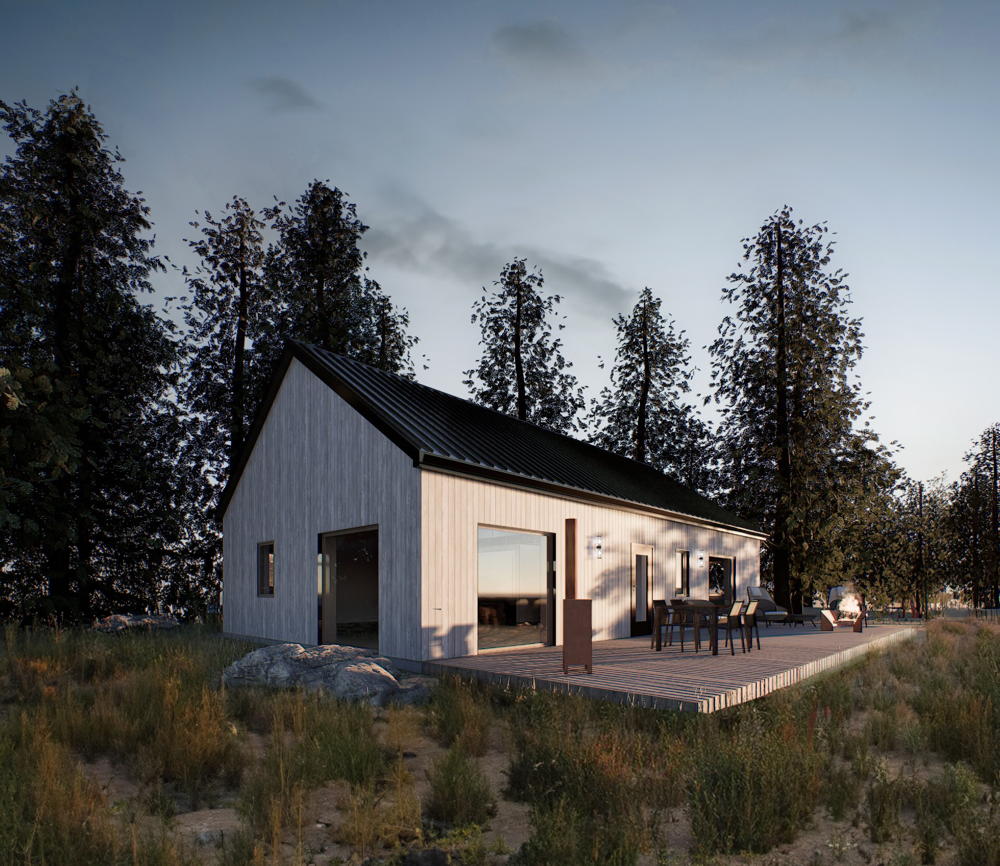What does your business do?
We work with individual homeowners, developers, and builders to create health focussed, very energy efficient homes called "passive homes."
What is a passive home? What's special about them?
Well, here's a list:
- They are health-focused: thanks to heat recovery ventilators [editor: there's more about this later] and high quality filtration, these homes have dust free, odour-free, moisture controlled (and thus no mold or mildew) fresh, clean air. All of the systems contribute to consistent interior temperatures resulting in comfort every day of the year.
- They are engineered to use very little energy to keep warm and cool, and the costs for those are extremely predictable. Because of this, they withstand extreme weather conditions and pollution. The low energy consumption means that a modest solar array and batteries can keep you warm and fed, and the lights on, during power outages.
- Low long term cost: Despite slightly higher initial construction costs, the extreme energy-efficiency quickly leads to lower operational costs and significant savings.
- Quiet: the specially designed walls, windows, and doors block out external noise, creating a tranquil environment.
- Long lasting: again because of the moisture control, the wood and other materials are not subject to rot.
- Just being green: they exemplify building as a climate action measure. You can personally do something to fight climate change, to make the planet better for you, our children and their children.
Where were you born, where did you attend school?
I'm an immigrant from Taiwan and moved to Saint John, NB, with my common law partner in 2017. My journey into entrepreneurship began during my school days when I first discovered my passion for sustainable design. After a lengthy immigration process and a few years working with a local architecture firm, I decided to establish my own firm, focusing on sustainable architecture and energy-efficient buildings like Passive House designs.
What the heck brought you from Taiwan to Saint John, NB?
My partner is from here, from Quispamsis. We were together in Taiwan for a couple years and I said, "Let's give New Brunswick a try!" That was eight years ago.
Recognizing the importance of sustainable design, I founded my own firm to achieve these goals.
A pivotal moment in my career occurred while working on a collaborative project with a consultant in Ontario. We were tasked with developing Passive House design solutions to combat climate change and achieve net-zero objectives. This experience highlighted a gap in New Brunswick: there were few professionals equipped to handle such specialized design work, necessitating the engagement of experts from larger urban areas. This realization drove me to commit fully to the project, undergo the necessary training, and obtain certification as a Passive House consultant. Recognizing the importance of sustainable design, I founded my own firm to achieve these goals.
What are the challenges of building passive homes in New Brunswick?
Not many people in New Brunswick are conversant with building efficiency, or why the 2050 energy efficiency goal, or Net Zero, is important. Few people have much experience with this kind of building, so it's very hard to promote. One of my goals as a consulting company, is to promote and introduce ideas about passive houses.
What about government buildings?
Ideally, yes, but New Brunswick is also very behind on that. They only adopted the 2011 National Energy Code last year, and before that there was a Green Policy, which is now very outdated but they're still using it. The province has a department which could focus on Net Zero... but the implementation is not there. They have a strategic plan, for 2030 and 2050, but local government does not have any ability to follow that.
Is getting the idea of extremely efficient homes across to the public in New Brunswick a bit of a challenge?
Definitely. A lot of people are like, "You're going to tell me how I'm going to build my house, to be better for the environment? You want me to spend a bit extra money up front, but the payback is long term?" That's hard for people to believe or trust.
The payback period is 10-12 years?
Well, yes, but many people think about selling their house before that period. Or for a commercial development, the developer says, "Well, my tenant is paying the electricity bill, I want a cheap building that just barely meets code requirements." Luckily any building with CMHC funding now requires more energy efficient homes.
we give out this information one person at a time. It would be great to get this message out to a wider audience.
For many people, building a home is their first big project or perhaps their only big project, and they don't want to spend even a bit more than necessary. So we're trying to tell people about the benefits: savings in the long term, a healthier home, and many other benefits. But we give out this information one person at a time. It would be great to get this message out to a wider audience.
Do you have a favourite or standard design of home?
Our design follows the principle of form following function. It makes sense to make a simple rectangular layout that has very little decoration, one important thing is that people feel comfortable.
We'll choose the site orientation that considers the sunlight and best view which make people comfortable. No one wants to live in a dark box. Every project starts from that point; we get information from them about their living habits and lifestyle, and make the simplest plan that fits their priorities. For example, a client might want floor to ceiling windows for a view or for sun at a particular time of day, and other areas get smaller windows and higher insulation. We want to bring people joy in their home. For instance me, personally, I want my bedroom as small as possible -- but most people don't have those same values, so they get something different.
We want to bring people joy in their home.
What technical features of a passive home are you most passionate about?
 One of the most attractive things is the balanced ventilation: it keeps your energy bill low, but supplies you with very fresh air. It doesn't cost you a lot of energy if you're using an efficient aluminum core energy recovery ventilator. Once you get this right, you avoid the conflict and wastage of one person opening a window, and another turning up the thermostat. Click the image here to see a diagram of how an E.R.V. fits in a home.
One of the most attractive things is the balanced ventilation: it keeps your energy bill low, but supplies you with very fresh air. It doesn't cost you a lot of energy if you're using an efficient aluminum core energy recovery ventilator. Once you get this right, you avoid the conflict and wastage of one person opening a window, and another turning up the thermostat. Click the image here to see a diagram of how an E.R.V. fits in a home.
How does queerness inform your work?
Especially for most residential projects, you have a heterosexual couple. I'm able to better understand both sides. If you have a male or female architect, they may only see, or favour one side of the couples' goals. For example, the man says, "I want a BBQ," and the wife says, "I want a nice deck so I can hang out there in the morning." I can hear both sides, collect information from both, and incorporate both sets of values.
 This is a recent project of ours, (the photo above is the same building) featuring a simple, efficient rectangular layout. The house is oriented north, with the entrance positioned to minimize window openings, enhancing insulation against the cold winter. However, the dining and living areas are designed with large floor-to-ceiling windows and a walkout deck to maximise the site's views. The attic has been converted into a mezzanine level, creating a guest room. This design is a simple yet efficient solution for our client, offering a compact footprint with maximised functionality.
This is a recent project of ours, (the photo above is the same building) featuring a simple, efficient rectangular layout. The house is oriented north, with the entrance positioned to minimize window openings, enhancing insulation against the cold winter. However, the dining and living areas are designed with large floor-to-ceiling windows and a walkout deck to maximise the site's views. The attic has been converted into a mezzanine level, creating a guest room. This design is a simple yet efficient solution for our client, offering a compact footprint with maximised functionality.
What do you say when people say that passive homes are too expensive to build?
We have been to many, many conferences with professionals talking about this. If your passive house is planned properly, it really is not that much more expensive - say 0% to 9% more. You can use a lot of strategies to rearrange the budget to fewer materials, but higher quality. We ask people to be onboard with passive house design from the start; it's much more expensive to add that later.
What do you say when people say these buildings look weird?
I would first want to know what they meant: what do they not like? We can definitely work on making something that fits your imagination, but you have to be specific about what look you'd like.
What drives you to do this work?
The long term impact. Shelter, that is housing, contributes a huge amount to the carbon footprint around the globe. We don't have much time to solve that problem, and architecture can make a difference in that. If you're not part of the solution, you're part of the problem for the next generation. I'm very on board for long term durability and sustainable carbon footprint.
Who are your clients? Homeowners or developers or what?
Just about equal parts developers, municipal government, and individual clients.
Who are your ideal clients?
A young couple who is going to build their first home would mean the economy is doing well, but there are a lot of retired or almost retired couples who are building homes. We're focussing on affordable housing for young couples who want to own and live in an environmentally positive home. I like people who have ideas, have goals, and ones that are ready to trust us, their designers.
People who come with ideas and sketched floor plans and say, "Can you draw this?" I'm likely to say no. I want to consider your living style, and add in energy efficiency; I can't do that from a sketch.
And what do you imagine are their motivations?
A few people get one or two things about very low energy usage homes, but very few get the big picture, all of the pieces - this is why the education is so important. Most people come and say, "I want a sustainable house." We're trying.
Are these homes also designed to be still usable when people switch from walking to using wheelchairs, or can't use stairs?
Most of the homes I design right now are "universal design." Universal Design means that when the owners age, the space can be easily converted to fully accessible with only a couple of changes. This is really important for long term rental, too. "Universal Design" is a good compromise compared to a fully accessible space -- for instance something built for accessible will have very low counters which are not comfortable for a tall Canadian.
we might just make our own trail, because we've got forty acres of land!
What’s life like for a gay couple in Saint John?
I think SJ doesn't have a big LGBTQ scene. We briefly had a club here, which literally shut down one month after we moved here. My partner and I act like an old gay couple - we don't really do a lot of things, I'm not someone who goes out to party - not like a former co-worker who moved to Saint John, and in a month, he knew the whole gay community. We meet other gay folk as it happens - it's a small town and we're enjoying the slow, small city life.
What are your non work activities? What are you planning for the summer?
For fun? Well... for the rest of the summer we're moving to Norton, about a half hour northeast. We both really like outdoor activities, and especially water activities - we have a paddleboard and we visit different rivers, we do water tracing - that is, we walk up the edge of the river. Even during the week, we'll paddleboard at Rockwood Park or at a secret lake. Where we're moving to, there'll be some new rivers and lakes... and we might just make our own trail, because we've got forty acres of land!
With that much land, you could live in the existing home and build another!
That's true. The lot actually is already subdivided. That's a long term plan.
Anything else?
Yes: thank you to the CGLCC's Business Program for its unwavering support and mentorship from day one of my business journey. This program has enabled me to showcase the critical importance of adopting a long-term approach in our industry to meet the needs of our planet.
Oh, and our website is: www.osda.ca
This is one of a series of business profiles sponsored by the CGLCC, Canada's 2SLGBQTI+ Chamber of Commerce. Here's the full set - so far.


